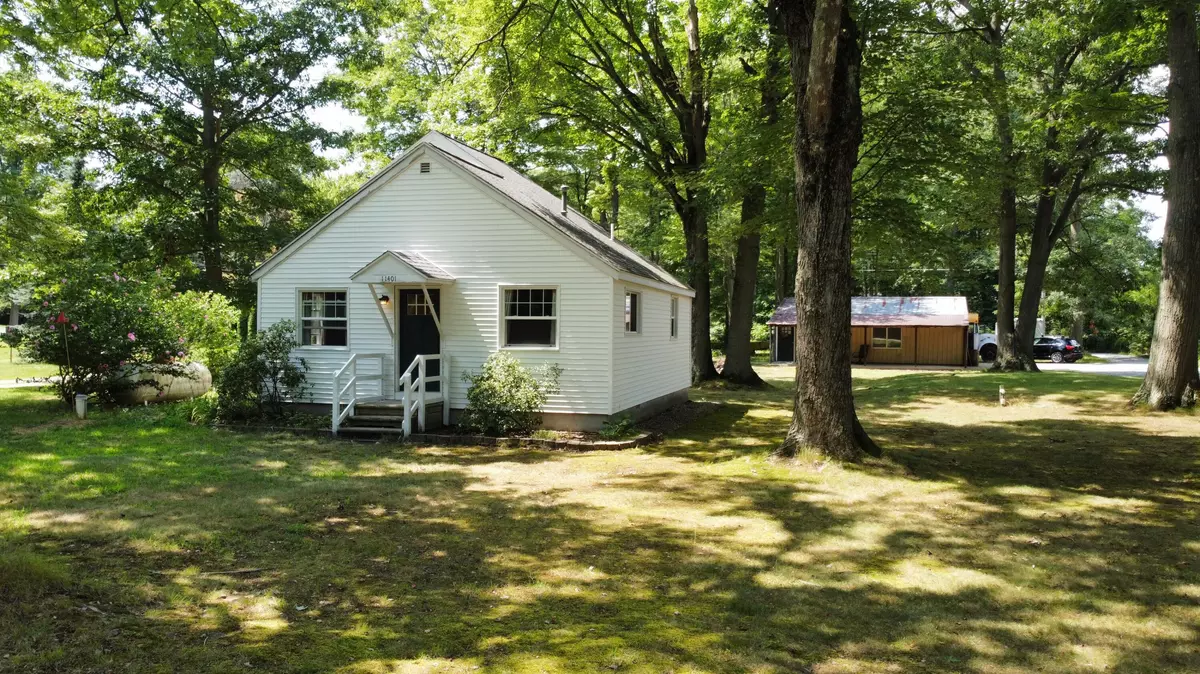$270,000
$279,900
3.5%For more information regarding the value of a property, please contact us for a free consultation.
11401 144th Avenue West Olive, MI 49460
2 Beds
1 Bath
966 SqFt
Key Details
Sold Price $270,000
Property Type Single Family Home
Sub Type Single Family Residence
Listing Status Sold
Purchase Type For Sale
Square Footage 966 sqft
Price per Sqft $279
Municipality Grand Haven Twp
MLS Listing ID 24041340
Sold Date 09/12/24
Style Bungalow
Bedrooms 2
Full Baths 1
Year Built 1950
Annual Tax Amount $2,490
Tax Year 2023
Lot Size 0.750 Acres
Acres 0.75
Lot Dimensions 115 / 283
Property Description
Nestled on a picturesque ¾ acre wooded lot in the sought-after north side of Holland, this charming bungalow offers the perfect blend of tranquility and convenience. The property boasts a 24 x 30 barn/garage, complete with heat and electricity, making it ideal for a workshop, storage, or hobby space. Enjoy peace of mind with a newly installed well, ensuring reliable and fresh water supply for years to come. Perfectly situated just a short drive from Grand Haven, Grand Rapids, and Holland, you'll have easy access to everything the region has to offer. Plus, you're only 5 miles away from the stunning shores of Lake Michigan. Whether you're looking for a peaceful retreat or a convenient base for exploring the area, this charming bungalow is ready to welcome you home.
Location
State MI
County Ottawa
Area North Ottawa County - N
Direction Take Lake Michigan Dr. either east or west to 144th, north to address
Rooms
Basement Crawl Space
Interior
Interior Features Ceiling Fan(s), Laminate Floor, Pantry
Heating Forced Air
Fireplaces Number 1
Fireplaces Type Formal Dining, Wood Burning
Fireplace true
Window Features Low-Emissivity Windows,Replacement,Insulated Windows
Appliance Washer, Refrigerator, Range, Oven, Microwave, Dryer, Dishwasher
Laundry Main Level
Exterior
Parking Features Detached
Garage Spaces 4.0
Utilities Available Cable Connected, High-Speed Internet
View Y/N No
Garage Yes
Building
Lot Description Wooded
Story 2
Sewer Septic Tank
Water Well
Architectural Style Bungalow
Structure Type Vinyl Siding
New Construction No
Schools
School District Grand Haven
Others
Tax ID 70-07-24-476-036
Acceptable Financing Cash, FHA, VA Loan, Conventional
Listing Terms Cash, FHA, VA Loan, Conventional
Read Less
Want to know what your home might be worth? Contact us for a FREE valuation!

Our team is ready to help you sell your home for the highest possible price ASAP






