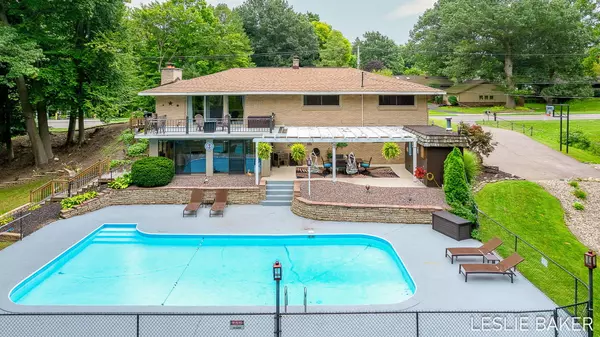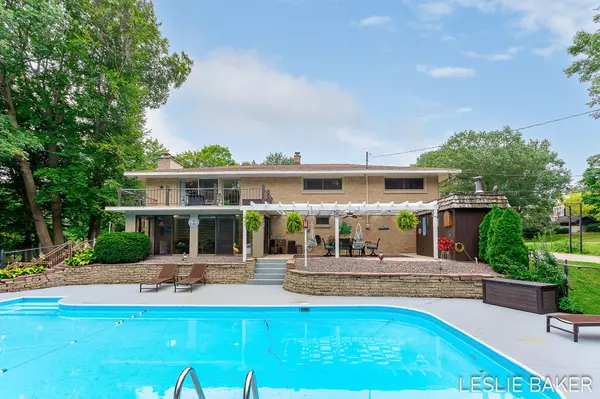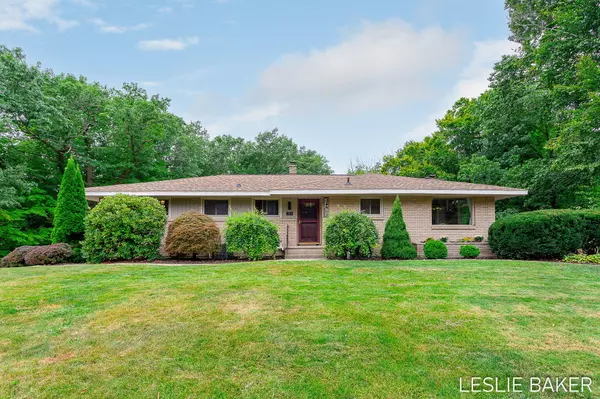$420,000
$449,500
6.6%For more information regarding the value of a property, please contact us for a free consultation.
104 Country Club Road Holland, MI 49423
3 Beds
3 Baths
1,695 SqFt
Key Details
Sold Price $420,000
Property Type Single Family Home
Sub Type Single Family Residence
Listing Status Sold
Purchase Type For Sale
Square Footage 1,695 sqft
Price per Sqft $247
Municipality Holland City
MLS Listing ID 24042909
Sold Date 09/16/24
Style Mid Cent Mod
Bedrooms 3
Full Baths 2
Half Baths 1
Year Built 1957
Annual Tax Amount $7,146
Tax Year 2024
Lot Size 1.280 Acres
Acres 1.28
Lot Dimensions 217x250
Property Description
Spectacular Setting! Introducing this rare and lovely mid-century modern home in Holland Heights perched high, on almost 3 city lots (1.28 acres). The main floor features many windows facing the stunning wooded, ravine-surrounded lot. The sloped yard and natural, flowing water is soothing and home to abundant wildlife. The solid-built walkout ranch features 3 bedrooms on the main level with a full bath and 1/2 bath/laundry room combo. The lower level offers an additional living area, a full bath, storage areas, garage access and a 3 season room that offers easy access to the pool and patio. Entertaining is easy with 2 decks, a large patio with a gazebo, a pool house with an additional 1/2 bath, a playground and a sparkling, fenced in-ground pool. This home won't last long! !
Location
State MI
County Ottawa
Area Holland/Saugatuck - H
Direction 16th St to Country Club Rd N to address
Rooms
Basement Full
Interior
Interior Features Ceiling Fan(s), Ceramic Floor, Garage Door Opener, Wood Floor
Heating Forced Air
Cooling Central Air
Fireplaces Number 2
Fireplaces Type Family Room, Living Room, Wood Burning
Fireplace true
Window Features Replacement,Insulated Windows,Garden Window(s),Window Treatments
Appliance Washer, Refrigerator, Range, Microwave, Dryer, Disposal, Dishwasher
Laundry Main Level
Exterior
Exterior Feature Play Equipment, Deck(s), 3 Season Room
Parking Features Attached
Garage Spaces 2.0
Pool Outdoor/Inground
Utilities Available Phone Available, Natural Gas Available, Electricity Available, Cable Available, Phone Connected, Natural Gas Connected, Cable Connected, Storm Sewer, Public Water, Public Sewer, Broadband
Waterfront Description Stream/Creek
View Y/N No
Street Surface Paved
Garage Yes
Building
Lot Description Wooded, Rolling Hills, Ravine
Story 1
Sewer Public Sewer
Water Public
Architectural Style Mid Cent Mod
Structure Type Brick,Wood Siding
New Construction No
Schools
School District Holland
Others
Tax ID 70-16-27-229-015
Acceptable Financing Cash, FHA, VA Loan, Conventional
Listing Terms Cash, FHA, VA Loan, Conventional
Read Less
Want to know what your home might be worth? Contact us for a FREE valuation!

Our team is ready to help you sell your home for the highest possible price ASAP






