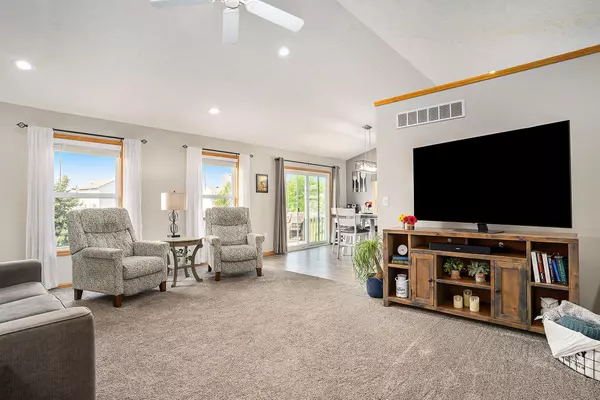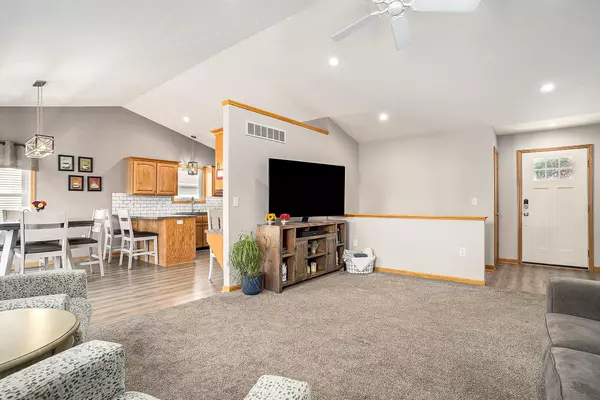$370,000
$375,000
1.3%For more information regarding the value of a property, please contact us for a free consultation.
5405 Sunshine Street Allendale, MI 49401
4 Beds
2 Baths
1,398 SqFt
Key Details
Sold Price $370,000
Property Type Single Family Home
Sub Type Single Family Residence
Listing Status Sold
Purchase Type For Sale
Square Footage 1,398 sqft
Price per Sqft $264
Municipality Allendale Twp
MLS Listing ID 24039690
Sold Date 09/13/24
Style Ranch
Bedrooms 4
Full Baths 2
Year Built 2006
Annual Tax Amount $2,890
Tax Year 2024
Lot Size 10,454 Sqft
Acres 0.24
Lot Dimensions 80 x 130
Property Description
Nestled in the heart of Allendale's Dewpointe East community, this stunning ranch home by Ulberg Builders offers exceptional quality and custom craftsmanship. The open concept main level boasts kitchen with stainless steel appliances, custom wood cabinets, and pantry storage. The dining area opens onto a deck, perfect for entertaining. Cathedral ceilings enhance the spaciousness of the living, dining, and kitchen areas. The main floor features a primary suite with a walk-in closet and ensuite bath, second full bath & two additional bedrooms with custom closet shelving. Laundry is conveniently located on this level, near the garage entry. The lower level is partially finished with daylight windows, offering a fourth finished bedroom, currently used as an exercise room. Rough drywall for a recreation room and office, and space for a third bath. Outside amenities include gutters, attached 2 stall garage featuring hot & cold water. Extra parking pad(15x30) next to garage with 30amp outlet nearby, large 10x12 shed plus a lovely landscaped yard. Main level recently repainted & newer carpet. Laminate flooring in dining, living and kitchen. This home is a must see! Mounted Tv's are not included but mounts will remain. The 4th bedroom in lower level includes attached exercise machine. 2 outside video cameras will remain. Sellers need 30 day occupancy. Seller's sale and closing are subject to the simultaneous closing with seller's home of choice. The lower level is partially finished with daylight windows, offering a fourth finished bedroom, currently used as an exercise room. Rough drywall for a recreation room and office, and space for a third bath. Outside amenities include gutters, attached 2 stall garage featuring hot & cold water. Extra parking pad(15x30) next to garage with 30amp outlet nearby, large 10x12 shed plus a lovely landscaped yard. Main level recently repainted & newer carpet. Laminate flooring in dining, living and kitchen. This home is a must see! Mounted Tv's are not included but mounts will remain. The 4th bedroom in lower level includes attached exercise machine. 2 outside video cameras will remain. Sellers need 30 day occupancy. Seller's sale and closing are subject to the simultaneous closing with seller's home of choice.
Location
State MI
County Ottawa
Area North Ottawa County - N
Direction Lake Michigan Dr west to 56th, south on 56th to first left onto Estate Rd. Right onto Lance Ave, left onto Sunshine St- home is between Lance and Douglas
Rooms
Basement Daylight, Full
Interior
Interior Features Ceiling Fan(s), Garage Door Opener, Laminate Floor
Heating Forced Air
Cooling Central Air
Fireplace false
Appliance Washer, Refrigerator, Range, Oven, Microwave, Freezer, Dryer, Disposal, Dishwasher
Laundry Main Level
Exterior
Exterior Feature Porch(es), Deck(s)
Parking Features Attached
Garage Spaces 2.0
Utilities Available Natural Gas Available, Electricity Available, Cable Available, Natural Gas Connected, Cable Connected, Storm Sewer, Public Water, Public Sewer, Broadband
View Y/N No
Street Surface Paved
Garage Yes
Building
Story 1
Sewer Public Sewer
Water Public
Architectural Style Ranch
Structure Type Vinyl Siding
New Construction No
Schools
School District Allendale
Others
Tax ID 700925175016
Acceptable Financing Cash, Conventional
Listing Terms Cash, Conventional
Read Less
Want to know what your home might be worth? Contact us for a FREE valuation!

Our team is ready to help you sell your home for the highest possible price ASAP






