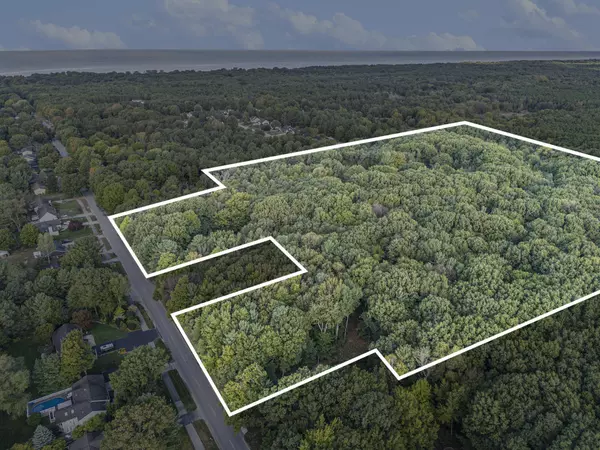$1,095,000
$1,125,000
2.7%For more information regarding the value of a property, please contact us for a free consultation.
16577 James Street Holland, MI 49424
3 Beds
3 Baths
1,674 SqFt
Key Details
Sold Price $1,095,000
Property Type Single Family Home
Sub Type Single Family Residence
Listing Status Sold
Purchase Type For Sale
Square Footage 1,674 sqft
Price per Sqft $654
Municipality Park Twp
MLS Listing ID 24058647
Sold Date 12/20/24
Style Traditional
Bedrooms 3
Full Baths 2
Half Baths 1
Year Built 1974
Annual Tax Amount $5,723
Tax Year 2024
Lot Size 24.577 Acres
Acres 24.58
Lot Dimensions 510 x 1044 irreg
Property Description
Unlock the potential of this expansive 25-acre parcel located close to Lake Michigan. Nestled in a serene natural setting, this property offers a unique opportunity for developers and builders to create a vibrant residential community or a custom development project in one of Michigan's most desirable areas. Property also includes a well-maintained 3 bedroom 2.5 bathroom house, an 1800 sq foot pole barn with horse stalls, and a storage shed.This is a rare opportunity for builders to acquire a sizable tract of land in an established community, ensuring the ideal balance of seclusion and connectivity. Park Township continues to grow as a hotspot for families and professionals alike, making this parcel an excellent investment for a long-term, sustainable development.
Location
State MI
County Ottawa
Area Holland/Saugatuck - H
Direction James Street to address between 160th and 168th on the north side of the road. Google maps brings you down Ashley Ln--this is not the correct way to access the property.
Body of Water Lake Michigan
Rooms
Other Rooms Shed(s), Pole Barn
Basement Full, Walk-Out Access
Interior
Interior Features Eat-in Kitchen
Heating Forced Air
Cooling Central Air
Fireplaces Number 2
Fireplaces Type Living Room, Recreation Room
Fireplace true
Appliance Refrigerator, Range, Oven, Microwave, Dishwasher
Laundry Main Level
Exterior
Exterior Feature Deck(s)
Parking Features Garage Faces Side, Garage Door Opener, Attached
Garage Spaces 2.0
Waterfront Description Lake
View Y/N No
Garage Yes
Building
Lot Description Wooded
Story 2
Sewer Septic Tank
Water Public
Architectural Style Traditional
Structure Type Vinyl Siding
New Construction No
Schools
School District West Ottawa
Others
Tax ID 701515300033
Acceptable Financing Cash, Conventional
Listing Terms Cash, Conventional
Read Less
Want to know what your home might be worth? Contact us for a FREE valuation!

Our team is ready to help you sell your home for the highest possible price ASAP





