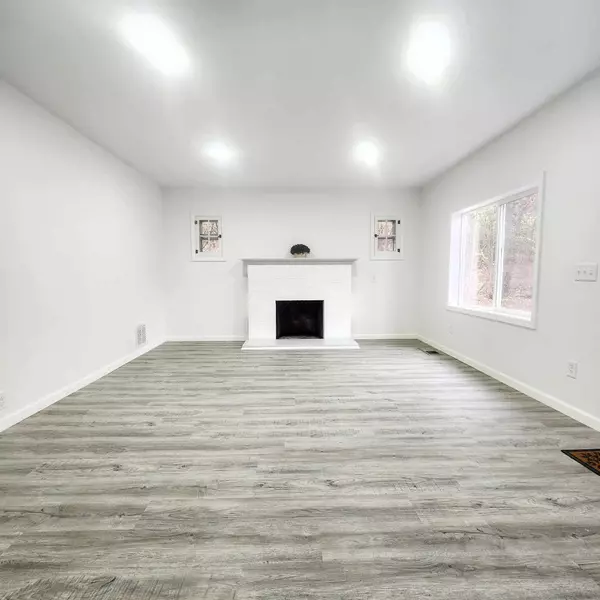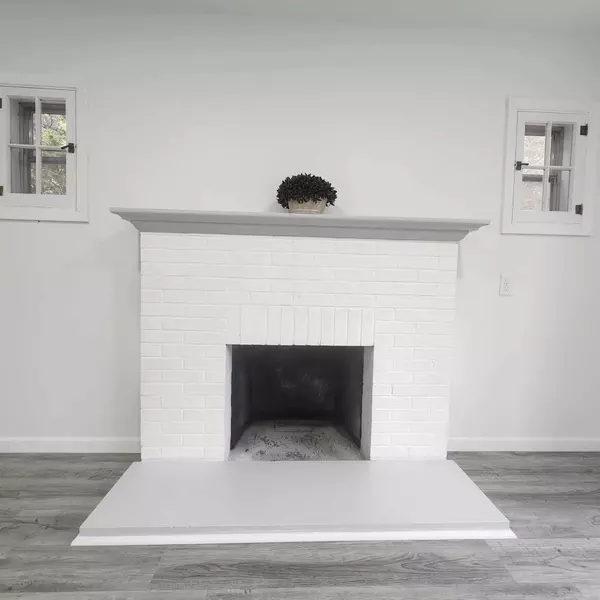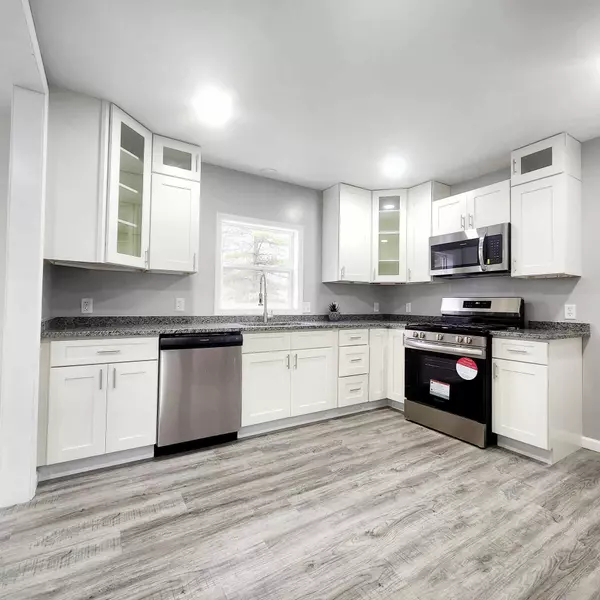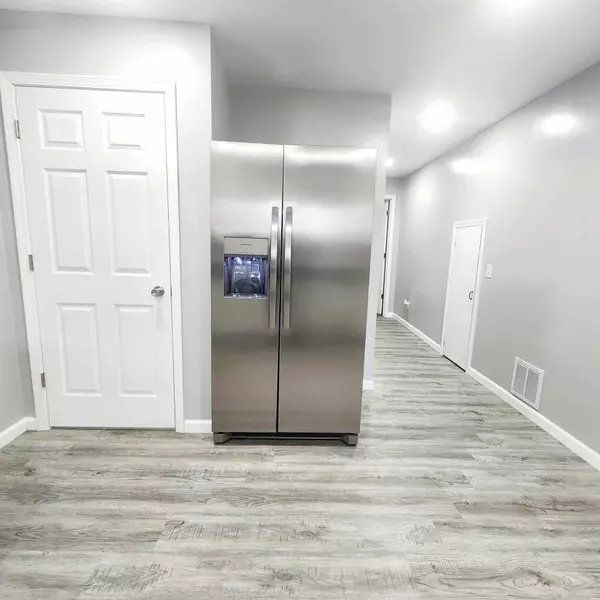$205,000
$199,000
3.0%For more information regarding the value of a property, please contact us for a free consultation.
4236 Hoyer Road Jackson, MI 49201
3 Beds
1 Bath
1,155 SqFt
Key Details
Sold Price $205,000
Property Type Single Family Home
Sub Type Single Family Residence
Listing Status Sold
Purchase Type For Sale
Square Footage 1,155 sqft
Price per Sqft $177
Municipality Napoleon Twp
MLS Listing ID 24061207
Sold Date 12/23/24
Style Cape Cod
Bedrooms 3
Full Baths 1
Year Built 1960
Annual Tax Amount $2,009
Tax Year 2024
Lot Size 10,454 Sqft
Acres 0.24
Lot Dimensions 175
Property Description
Beautifully remodeled Cape Cod located in Napoleon Township. Extensive remodel includes both interior and exterior updates including a new roof, vinyl siding, windows and doors. The Interior has new mechanicals including plumbing, wiring, furnace, a/c unit, water heater, and softener. The interior has been freshly painted and offers new flooring throughout. Enjoy the newly remodeled kitchen and bathroom. The kitchen includes a brand-new stainless-steel appliance package and granite countertop. Full basement has been freshly painted and offers the potential for additional living or storage space. This home is ready for you to move into and enjoy all the modern comforts.
Location
State MI
County Jackson
Area Jackson County - Jx
Direction South of Flansburg Rd and North of South St/Brooklyn Rd (M-50)
Rooms
Basement Full
Interior
Interior Features Water Softener/Owned
Heating Forced Air
Cooling Central Air
Fireplaces Number 1
Fireplaces Type Living Room
Fireplace true
Appliance Refrigerator, Range, Oven, Microwave, Dishwasher
Laundry In Basement
Exterior
Parking Features Garage Door Opener, Detached
Garage Spaces 2.0
Utilities Available Natural Gas Connected
View Y/N No
Street Surface Paved
Garage Yes
Building
Story 2
Sewer Septic Tank
Water Well
Architectural Style Cape Cod
Structure Type Vinyl Siding
New Construction No
Schools
School District Napoleon
Others
Tax ID 000-14-17-451-003-00
Acceptable Financing Cash, FHA, VA Loan, Conventional
Listing Terms Cash, FHA, VA Loan, Conventional
Read Less
Want to know what your home might be worth? Contact us for a FREE valuation!

Our team is ready to help you sell your home for the highest possible price ASAP





