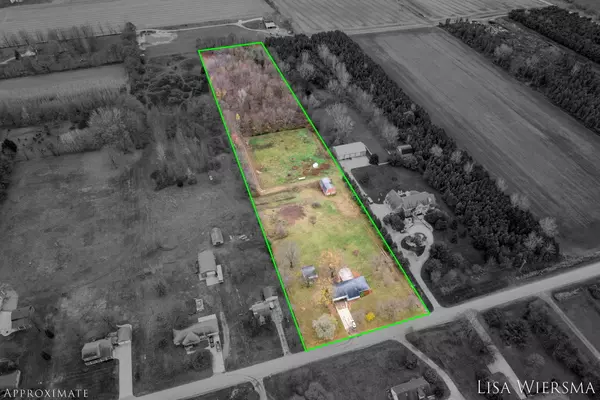$510,000
$550,000
7.3%For more information regarding the value of a property, please contact us for a free consultation.
12144 Polk Street Holland, MI 49424
3 Beds
2 Baths
1,374 SqFt
Key Details
Sold Price $510,000
Property Type Single Family Home
Sub Type Single Family Residence
Listing Status Sold
Purchase Type For Sale
Square Footage 1,374 sqft
Price per Sqft $371
Municipality Olive Twp
MLS Listing ID 24058368
Sold Date 01/02/25
Style Ranch
Bedrooms 3
Full Baths 2
Year Built 1964
Annual Tax Amount $2,431
Tax Year 2024
Lot Size 7.000 Acres
Acres 7.0
Lot Dimensions 240*1322
Property Description
Are you looking for either a hobby farm or perhaps just an amazing home, location & property? First time available in over 50 years, here is your opportunity to own a beautiful 3-bedroom, 2 full bath ranch on 7 acres. In addition to a large, attached garage, this property also offers a 24x24 pole barn and a 25x40 barn with stalls, hay loft, a fenced pasture area with lean to and feeding trough. The home is set up with both natural gas and solar heat. You will fall in love with the beautiful partially cleared, partially wooded land with a shared pond, a garden area with sprinkling, established grapes, raspberries, strawberries and an apple tree. Brand new well in August. Plenty of room to relax on your large deck or to play, call today for a tour!
Location
State MI
County Ottawa
Area Holland/Saugatuck - H
Direction 120th Ave to Polk Street, West to address
Rooms
Other Rooms Barn(s), Pole Barn
Basement Full
Interior
Interior Features Garage Door Opener, Laminate Floor, Pantry
Heating Forced Air, Other
Fireplace false
Window Features Window Treatments
Appliance Washer, Refrigerator, Range, Microwave, Dryer, Dishwasher
Laundry Gas Dryer Hookup, In Garage, Laundry Room, Main Level
Exterior
Exterior Feature Invisible Fence, Porch(es), Deck(s)
Parking Features Garage Faces Front, Attached
Garage Spaces 2.0
Utilities Available Phone Available, Natural Gas Available, Electricity Available, Cable Available, Natural Gas Connected, Broadband, Extra Well
View Y/N No
Street Surface Paved
Garage Yes
Building
Lot Description Level, Tillable, Wooded
Story 1
Sewer Septic Tank
Water Well
Architectural Style Ranch
Structure Type Stone,Vinyl Siding
New Construction No
Schools
School District Zeeland
Others
Tax ID 70-12-16-200-003
Acceptable Financing Cash, VA Loan, Conventional
Listing Terms Cash, VA Loan, Conventional
Read Less
Want to know what your home might be worth? Contact us for a FREE valuation!

Our team is ready to help you sell your home for the highest possible price ASAP





