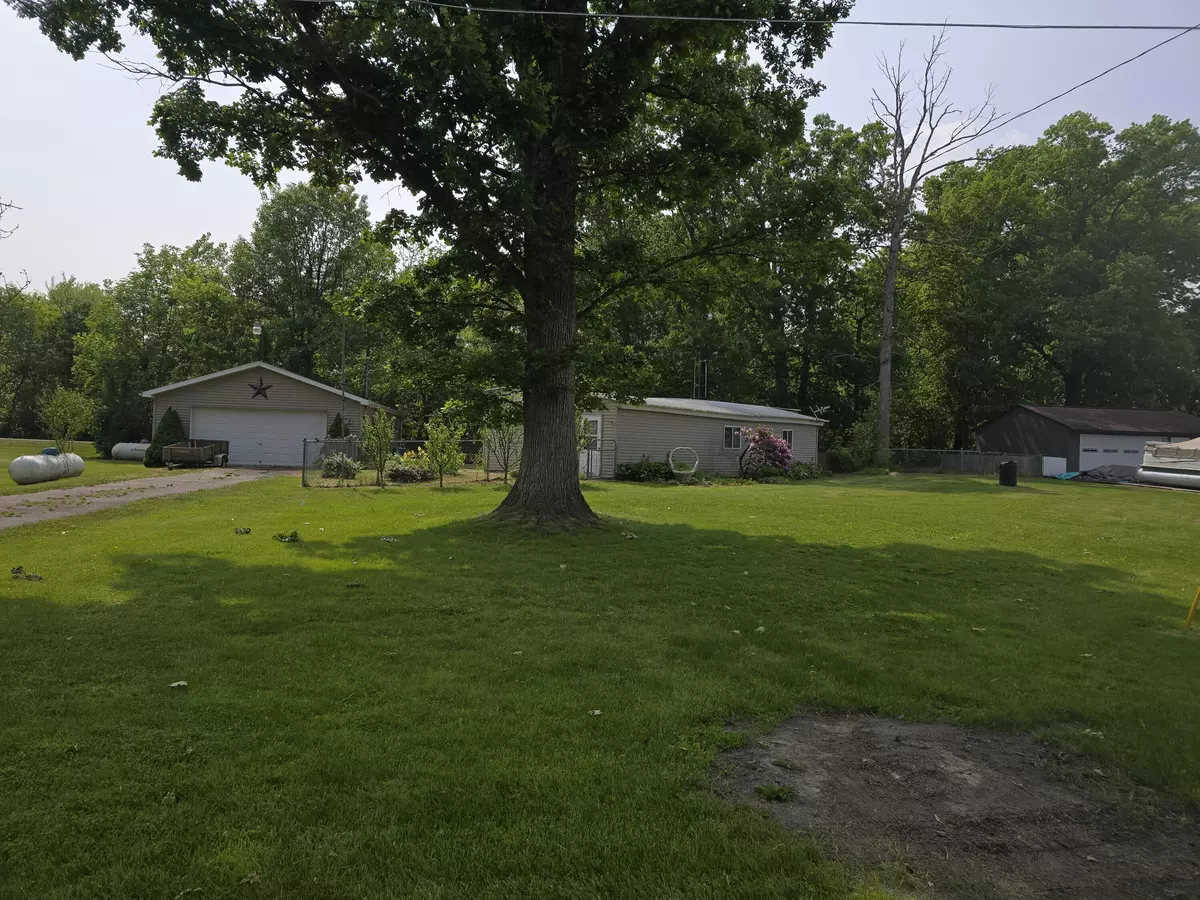$129,000
For more information regarding the value of a property, please contact us for a free consultation.
6876 Rowley Drive Osseo, MI 49266
2 Beds
1 Bath
984 SqFt
Key Details
Property Type Single Family Home
Sub Type Single Family Residence
Listing Status Sold
Purchase Type For Sale
Square Footage 984 sqft
Price per Sqft $121
Municipality Jefferson Twp
Subdivision Bluebird Cove
MLS Listing ID 25026325
Sold Date 06/24/25
Style Other
Bedrooms 2
Full Baths 1
HOA Y/N false
Year Built 1970
Annual Tax Amount $780
Tax Year 2024
Lot Size 0.337 Acres
Acres 0.34
Lot Dimensions 76x88x71x136x125
Property Sub-Type Single Family Residence
Property Description
Welcome to summer and lake time. This is a small investment for the fun you will have. 2 bed, 1 bath mobile home with over 980 sf of living space and a large garage with heat and cooling capabilities. The mobile has a steel roof over with a step down addition. The back yard is all fenced in for your furry friends too. The location is ideal with channel access right accross the street and the public boat launch right out your back door. A little sweat equity and this could be a super summer getaway or year around home. This property is being sold as is with no repairs to be made by the sellers. This will not last long, so give me a call for a same day showing. All information believed to be true at time of listing. Taxes may change after sale and are currently non homestead.
Location
State MI
County Hillsdale
Area Hillsdale County - X
Direction From M34 take bird lake rd. South to lake rd turn left, turn left again at the 2nd st. Rowley dr.
Rooms
Other Rooms Shed(s)
Basement Crawl Space, Slab
Interior
Interior Features Garage Door Opener, LP Tank Owned, Center Island, Eat-in Kitchen
Heating Forced Air, Wall Furnace
Cooling Wall Unit(s)
Flooring Carpet, Laminate, Vinyl
Fireplaces Type Gas/Wood Stove
Fireplace false
Appliance Dishwasher, Disposal, Microwave, Range, Water Softener Owned
Laundry Electric Dryer Hookup, In Unit, Laundry Room, Lower Level, Washer Hookup
Exterior
Parking Features Garage Faces Front, Garage Door Opener, Detached
Garage Spaces 3.0
Fence Fenced Back, Chain Link
Waterfront Description Channel,Lake
View Y/N No
Roof Type Metal
Street Surface Paved
Porch Deck
Garage Yes
Building
Lot Description Level, Cul-De-Sac
Story 1
Sewer Public
Water Well
Architectural Style Other
Structure Type Vinyl Siding
New Construction No
Schools
School District Pittsford
Others
Tax ID 12-040-001-023
Acceptable Financing Cash
Listing Terms Cash
Read Less
Want to know what your home might be worth? Contact us for a FREE valuation!

Our team is ready to help you sell your home for the highest possible price ASAP
Bought with Michigan Woods & Waterfront Properties LLC




