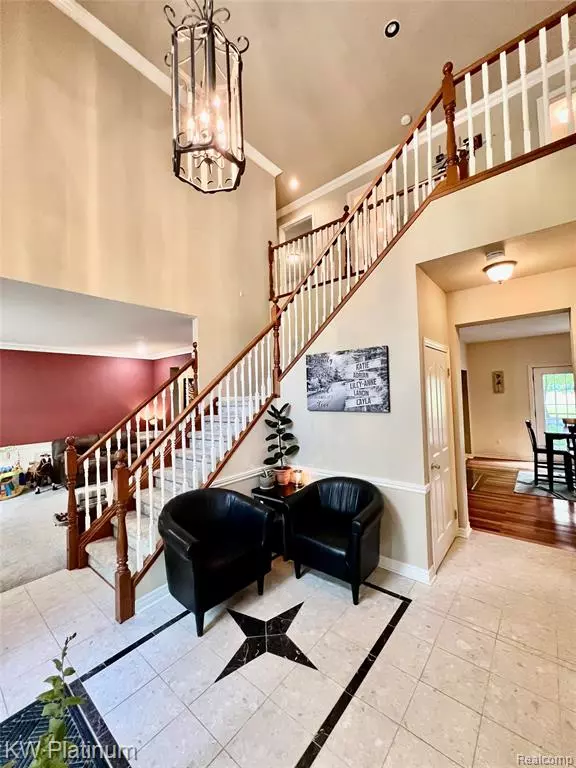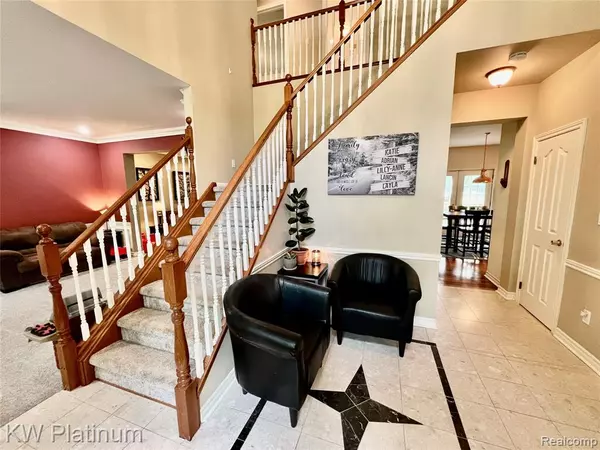$425,000
For more information regarding the value of a property, please contact us for a free consultation.
72 Northwood Lane Sandusky, MI 48471
3 Beds
3 Baths
3,200 SqFt
Key Details
Property Type Single Family Home
Sub Type Single Family Residence
Listing Status Sold
Purchase Type For Sale
Square Footage 3,200 sqft
Price per Sqft $132
MLS Listing ID 20251005712
Sold Date 07/10/25
Bedrooms 3
Full Baths 2
Half Baths 1
Year Built 2001
Annual Tax Amount $7,060
Lot Size 0.810 Acres
Acres 0.81
Lot Dimensions irregular
Property Sub-Type Single Family Residence
Source Realcomp
Property Description
Tucked away in a peaceful Sandusky neighborhood, this beautifully remodeled home offers the perfect blend of comfort, space, and modern updates. Originally built in 2001 and thoughtfully renovated in 2021, this 3-bedroom, 2.5-bath home boasts over 3,200 sq ft on the main level and an additional 1,400 sq ft in the lower level—perfect for entertaining, hobbies, or extra living space. Enjoy a serene up-north feel with local wildlife, friendly neighbors, and no HOA restrictions. The spacious kitchen features updated backsplash and stainless steel appliances, while the primary suite includes a remodeled bathroom with a new walk-in shower. Additional highlights include a new roof (2020), smart thermostat, refreshed landscaping, and a massive 26x60 professionally built pole barn with 12-ft ceilings, three 10x10 garage doors, and its own electrical service—ideal for storing toys or installing a car lift. Located just 2 miles from state land for hunting, 5 minutes from the Sandusky Diamond Trail, 20 minutes from Lake Huron, and an hour from Port Huron, this home offers small-town charm with access to year-round outdoor adventure. Sale also includes 0.4 acre parcel #32003320015002 making this a total of 0.81 acres.
Location
State MI
County Sanilac
Direction I-75 N to M46; M46 E to N Sandusky Rd.; N Sandusky Rd to Northwood Lane, Northwood Lane E to 72 Northwood Ln
Interior
Interior Features Water Softener/Rented, Whirlpool Tub, Other
Heating Forced Air
Cooling Central Air
Fireplaces Type Living Room, Kitchen
Fireplace true
Appliance Washer, Refrigerator, Range, Microwave, Dryer, Disposal, Dishwasher
Laundry Main Level
Exterior
Parking Features Attached
Garage Spaces 2.0
View Y/N No
Roof Type Asphalt
Garage Yes
Building
Story 2
Water Public
Structure Type Brick,Vinyl Siding
Schools
School District Sandusky
Others
Tax ID 32003320015006
Acceptable Financing Cash, Conventional, FHA, VA Loan
Listing Terms Cash, Conventional, FHA, VA Loan
Read Less
Want to know what your home might be worth? Contact us for a FREE valuation!

Our team is ready to help you sell your home for the highest possible price ASAP





