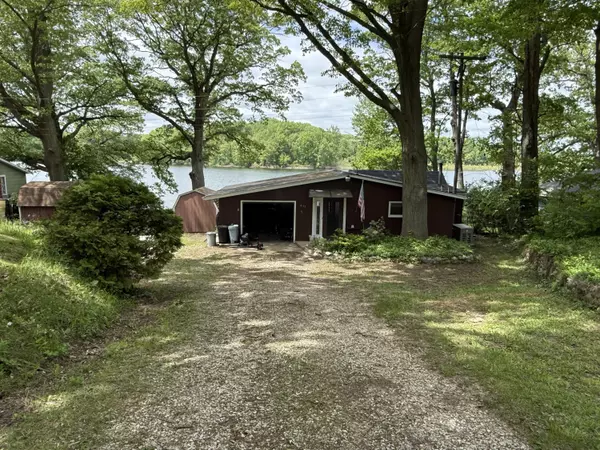$230,000
$239,900
4.1%For more information regarding the value of a property, please contact us for a free consultation.
471 Clear Lake Drive Dowling, MI 49050
2 Beds
2 Baths
1,348 SqFt
Key Details
Sold Price $230,000
Property Type Single Family Home
Sub Type Single Family Residence
Listing Status Sold
Purchase Type For Sale
Square Footage 1,348 sqft
Price per Sqft $170
Municipality Baltimore Twp
Subdivision Clear Lake
MLS Listing ID 25022871
Sold Date 07/25/25
Bedrooms 2
Full Baths 1
Half Baths 1
Year Built 1954
Annual Tax Amount $1,855
Tax Year 2024
Lot Size 0.742 Acres
Acres 0.74
Lot Dimensions Irregular
Property Sub-Type Single Family Residence
Property Description
Once in 40 year opportunity to own this 2 bed, 1.5 bath, 1,348 SF cottage style home with approx. 107' of fantastic lake frontage on Clear Lake. Enjoy the great lake views from the enclosed and heated (corn burner stove) 210 SF four seasons room that leads to the outside deck also overlooking the lake. Shower was remodeled to an all tile walk-in style with seat for comfort. Everything is cleaned, painted, some new and freshly cleaned carpet throughout. Furnace, AC, Water Heater and Whole House Natural Gas Generator were installed in 2016, the roof will likely need replaced soon so the price is reduced $10K to offset it. It's older, but everything works! This lake house is too good to skip. Call Alex at 269-420-6811 for a private showing or have your agent schedule a look soon.
Location
State MI
County Barry
Area Southwestern Michigan - S
Direction M-37 to subject property. Located between E. Dowling Rd. & Butler Rd.
Body of Water Clear Lake
Rooms
Basement Crawl Space
Interior
Heating Forced Air
Flooring Carpet, Vinyl
Fireplaces Number 1
Fireplaces Type Living Room
Fireplace true
Window Features Insulated Windows
Appliance Built-In Electric Oven, Cooktop, Dishwasher
Laundry Common Area, Main Level
Exterior
Parking Features Garage Door Opener, Attached
Garage Spaces 1.0
Utilities Available Natural Gas Available, Electricity Available, Phone Connected, Natural Gas Connected
Waterfront Description Lake
View Y/N No
Roof Type Asphalt
Street Surface Paved
Porch 3 Season Room, Deck, Porch(es)
Garage Yes
Building
Story 1
Sewer Septic Tank
Water Private Water
Structure Type Wood Siding
New Construction No
Schools
School District Delton-Kellogg
Others
Tax ID 02-033-452-00
Acceptable Financing Cash, Conventional
Listing Terms Cash, Conventional
Read Less
Want to know what your home might be worth? Contact us for a FREE valuation!

Our team is ready to help you sell your home for the highest possible price ASAP
Bought with Amplified Real Estate





