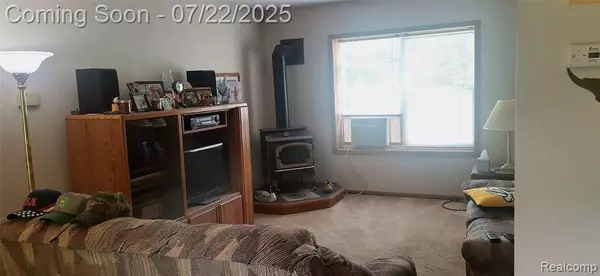$269,900
For more information regarding the value of a property, please contact us for a free consultation.
370 W Barnes Road Fostoria, MI 48435
3 Beds
2 Baths
1,456 SqFt
Key Details
Property Type Single Family Home
Sub Type Single Family Residence
Listing Status Sold
Purchase Type For Sale
Square Footage 1,456 sqft
Price per Sqft $182
Municipality Watertown Twp
Subdivision Watertown Twp
MLS Listing ID 20251018872
Sold Date 08/27/25
Bedrooms 3
Full Baths 2
Year Built 1998
Annual Tax Amount $610
Lot Size 11.040 Acres
Acres 11.04
Lot Dimensions 324 x 1486 x 322 x 1486
Property Sub-Type Single Family Residence
Source Realcomp
Property Description
Affordable Country Living on 11 Huntable Acres!Don't miss this incredible opportunity to own a 3-bedroom, 2-bath manufactured home on a full walk-out basement, perfectly positioned on 11 beautiful, huntable acres. Whether you're looking for a peaceful retreat, a mini homestead, or just extra space to spread out, this property offers the freedom and flexibility you've been searching for.Inside, the home features a functional layout with spacious rooms and plenty of potential. While it does need cosmetic updates such as new flooring and paint, the price reflects the needed improvements, giving you room to build instant equity and make it your own.The property also includes a huge 2-story outbuilding with a cement floor and electricity—ideal for a workshop, storage, hobbies, or even a future guest space.Enjoy country living with modern conveniences, and take advantage of the land for hunting, recreation, or simply enjoying the outdoors.A rare find at this price—schedule your showing today!
Location
State MI
County Tuscola
Direction Barnes rd to the home
Rooms
Basement Walk-Out Access
Interior
Heating Forced Air
Laundry Main Level
Exterior
Parking Features Detached
Garage Spaces 6.0
View Y/N No
Garage Yes
Building
Story 1
Sewer Septic Tank
Water Well
Structure Type Vinyl Siding
Schools
School District Mayville
Others
Tax ID 021024000170004
Acceptable Financing Cash, Conventional
Listing Terms Cash, Conventional
Read Less
Want to know what your home might be worth? Contact us for a FREE valuation!

Our team is ready to help you sell your home for the highest possible price ASAP






