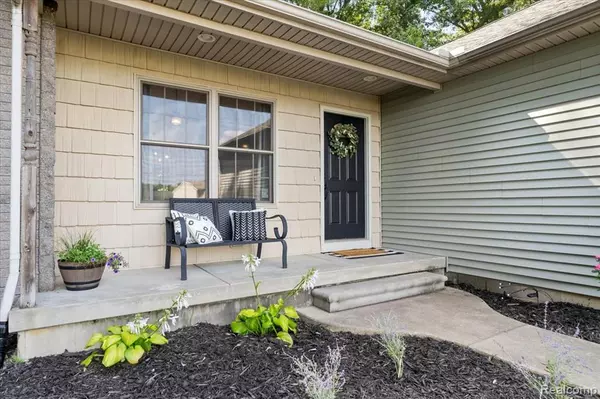$379,900
For more information regarding the value of a property, please contact us for a free consultation.
7780 Hidden Circle Drive Byron, MI 48418
4 Beds
4 Baths
1,650 SqFt
Key Details
Property Type Single Family Home
Sub Type Single Family Residence
Listing Status Sold
Purchase Type For Sale
Square Footage 1,650 sqft
Price per Sqft $242
Municipality Conway Twp
Subdivision Conway Twp
MLS Listing ID 20251017331
Sold Date 09/08/25
Bedrooms 4
Full Baths 3
Half Baths 1
HOA Fees $37/ann
HOA Y/N true
Year Built 2005
Annual Tax Amount $5,150
Lot Size 0.890 Acres
Acres 0.89
Lot Dimensions 131X202X229X229
Property Sub-Type Single Family Residence
Source Realcomp
Property Description
Welcome to this beautifully updated ranch home offering the perfect blend of comfort, space, and style. Situated on nearly an acre of private land, this home features 3 bedrooms and 2.5 bathrooms on the main level, plus a fully finished walkout basement with an additional bedroom, full bath, and wet bar—ideal for entertaining or accommodating guests. Enjoy a stunning brand new kitchen with quartz countertops and all-new stainless steel appliances. First-floor laundry, a 2.5-car attached garage, and a 5-year-old furnace add even more convenience. Peaceful, private, and move-in ready—schedule your showing today!
Location
State MI
County Livingston
Area Livingston County - 40
Direction FOWLERVILLE RD TO LOVEJOY RD TO SECLUDED RIDGE DR TO HIDDEN CIRCLE DR
Rooms
Basement Walk-Out Access
Interior
Interior Features Basement Finished
Heating Forced Air
Cooling Central Air
Fireplaces Type Living Room, Gas Log
Fireplace true
Appliance Washer, Refrigerator, Range, Microwave, Dryer, Disposal, Dishwasher
Laundry Main Level
Exterior
Exterior Feature Deck(s), Patio, Porch(es)
Parking Features Attached, Garage Door Opener
Garage Spaces 2.0
View Y/N No
Roof Type Asphalt
Garage Yes
Building
Story 1
Sewer Septic Tank
Water Well
Structure Type Brick
Schools
School District Byron
Others
HOA Fee Include Lawn/Yard Care,Snow Removal
Tax ID 0102101027
Acceptable Financing Cash, Conventional, FHA, Rural Development, VA Loan
Listing Terms Cash, Conventional, FHA, Rural Development, VA Loan
Read Less
Want to know what your home might be worth? Contact us for a FREE valuation!

Our team is ready to help you sell your home for the highest possible price ASAP






