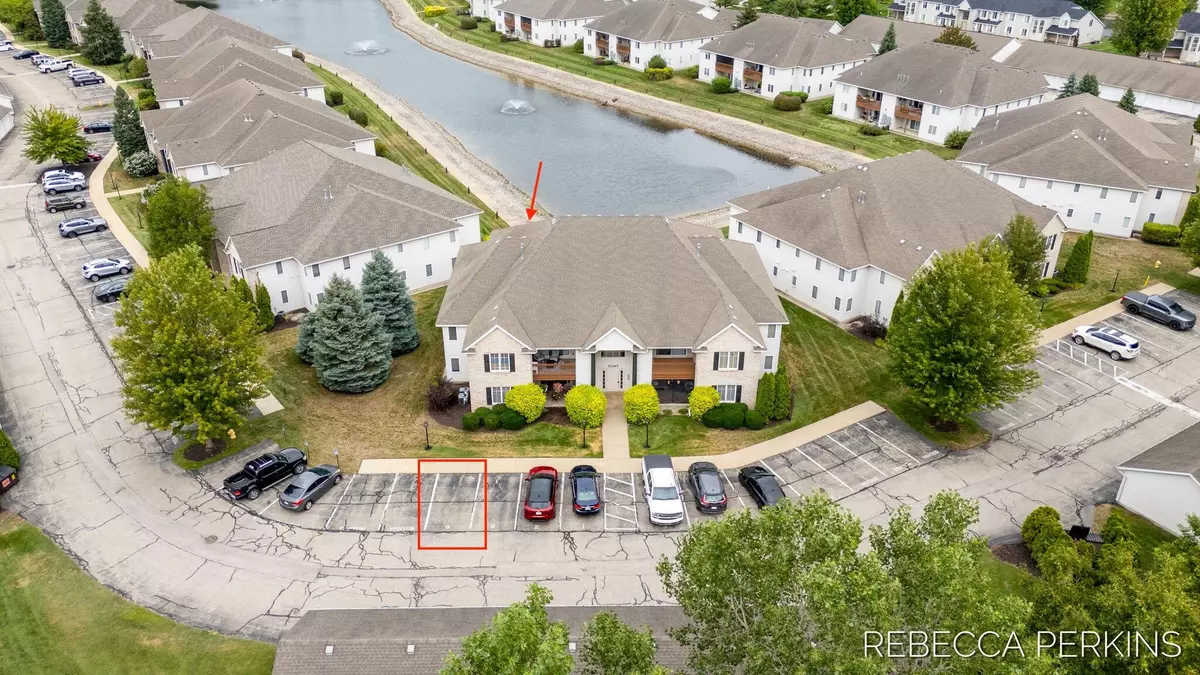$235,000
For more information regarding the value of a property, please contact us for a free consultation.
12265 S Crystal Waters Drive #6 Holland, MI 49424
2 Beds
2 Baths
1,241 SqFt
Key Details
Property Type Condo
Sub Type Condominium
Listing Status Sold
Purchase Type For Sale
Square Footage 1,241 sqft
Price per Sqft $193
Municipality Holland Twp
Subdivision Crystal Waters
MLS Listing ID 25042357
Sold Date 10/10/25
Style Other
Bedrooms 2
Full Baths 2
HOA Fees $260/mo
HOA Y/N true
Year Built 2005
Annual Tax Amount $2,690
Tax Year 2025
Lot Dimensions condo
Property Sub-Type Condominium
Source Michigan Regional Information Center (MichRIC)
Property Description
**OPEN HOUSE 8/21 FROM 5PM - 6PM** Second floor condo with 2 bedroom / 2 full bathroom offering a private deck overlooking the serene pond! Spacious, with 1,200 sq ft of open living space, vaulted ceilings, & large windows + slider providing tons of natural light. The kitchen features a large peninsula with storage + seating, stainless steel appliances (gas range), & dining area. In-unit laundry room located off the kitchen (washer/dryer included). Large ensuite primary bedroom with walk-in closet. Second bedroom features 2 closets. Added bonuses: new carpet (2025), secure lock on common entry, detached one-stall garage, assigned parking space, storage closet w/ utilities (located on the deck). Monthly dues include water, sewer, trash, lawn/snow. PET FRIENDLY (restrictions apply). Community gazebo + grilling area. Conveniently located with quick access to US-31, shopping, & restaurants!
Location
State MI
County Ottawa
Area Holland/Saugatuck - H
Direction US 31 to Riley St. East to Crystal Waters Dr. (West of 120th. Building is in the back. 2nd floor #6
Body of Water Pond
Rooms
Basement Slab
Interior
Interior Features Ceiling Fan(s), Garage Door Opener, Center Island, Eat-in Kitchen
Heating Forced Air
Cooling Central Air
Flooring Carpet, Tile, Vinyl
Fireplace false
Appliance Dishwasher, Disposal, Dryer, Microwave, Range, Refrigerator, Washer
Laundry In Unit, Laundry Room, Main Level
Exterior
Parking Features Garage Door Opener, Detached
Garage Spaces 1.0
Amenities Available End Unit, Pets Allowed
Waterfront Description Pond
View Y/N No
Roof Type Composition
Street Surface Paved
Porch Deck
Garage Yes
Building
Story 1
Sewer Public
Water Public
Architectural Style Other
Structure Type Brick,Vinyl Siding
New Construction No
Schools
School District West Ottawa
Others
HOA Fee Include Water,Trash,Snow Removal,Sewer,Lawn/Yard Care
Tax ID 70-16-16-225-118
Acceptable Financing Cash, Conventional
Listing Terms Cash, Conventional
Read Less
Want to know what your home might be worth? Contact us for a FREE valuation!

Our team is ready to help you sell your home for the highest possible price ASAP
Bought with RE/MAX Lakeshore






