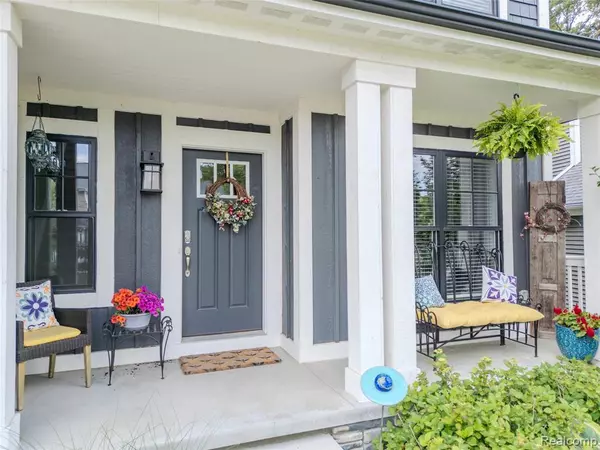$599,999
For more information regarding the value of a property, please contact us for a free consultation.
521 Heritage Ridge Drive Milford, MI 48381
3 Beds
4 Baths
2,262 SqFt
Key Details
Property Type Single Family Home
Sub Type Single Family Residence
Listing Status Sold
Purchase Type For Sale
Square Footage 2,262 sqft
Price per Sqft $265
Municipality Milford Charter Twp
Subdivision Milford Charter Twp
MLS Listing ID 20251036311
Sold Date 11/03/25
Bedrooms 3
Full Baths 3
Half Baths 1
HOA Fees $50/ann
HOA Y/N true
Year Built 2017
Annual Tax Amount $8,936
Lot Size 6,534 Sqft
Acres 0.15
Lot Dimensions 48x115x69x110
Property Sub-Type Single Family Residence
Source Realcomp
Property Description
Charming home in Milford. "Kensington" floor plan. Relax on the private back deck or bike to nearby Kensington Metro Park. Upgrades throughout including hardwood floors, granite countertops and large kitchen island, luxury tile, soft-close cabinet doors, and more. Beautifully maintained 3 bedroom, 3 1/2 bath, Craftsman home features main-floor master suite, spacious 2nd story loft, 2-car garage, and 2-story gallery. Two additional large bedrooms upstairs with shared full bath. Basement includes large finished recreation area, full bath, space for a fourth bedroom, and large unfinished space for storage.
Location
State MI
County Oakland
Area Oakland County - 70
Direction From General Motors Road turn South onto Milford Road and then East onto Heritage Ridge Drive to house on Right.
Rooms
Basement Daylight, Partial
Interior
Interior Features Basement Partially Finished, Basement Plumbed for Bath, Security System, Water Softener/Owned
Heating Forced Air
Cooling Central Air
Fireplaces Type Family Room
Fireplace true
Appliance Washer, Refrigerator, Oven, Microwave, Freezer, Dryer, Disposal, Dishwasher
Laundry Main Level
Exterior
Exterior Feature Deck(s), Porch(es)
Parking Features Attached, Garage Door Opener
Garage Spaces 2.0
View Y/N No
Roof Type Asphalt
Garage Yes
Building
Lot Description Wooded
Story 2
Sewer Public
Water Public
Structure Type Stone,Vinyl Siding
Schools
School District Huron Valley
Others
HOA Fee Include Lawn/Yard Care,Snow Removal
Tax ID 1615179006
Acceptable Financing Cash, Conventional
Listing Terms Cash, Conventional
Read Less
Want to know what your home might be worth? Contact us for a FREE valuation!

Our team is ready to help you sell your home for the highest possible price ASAP






